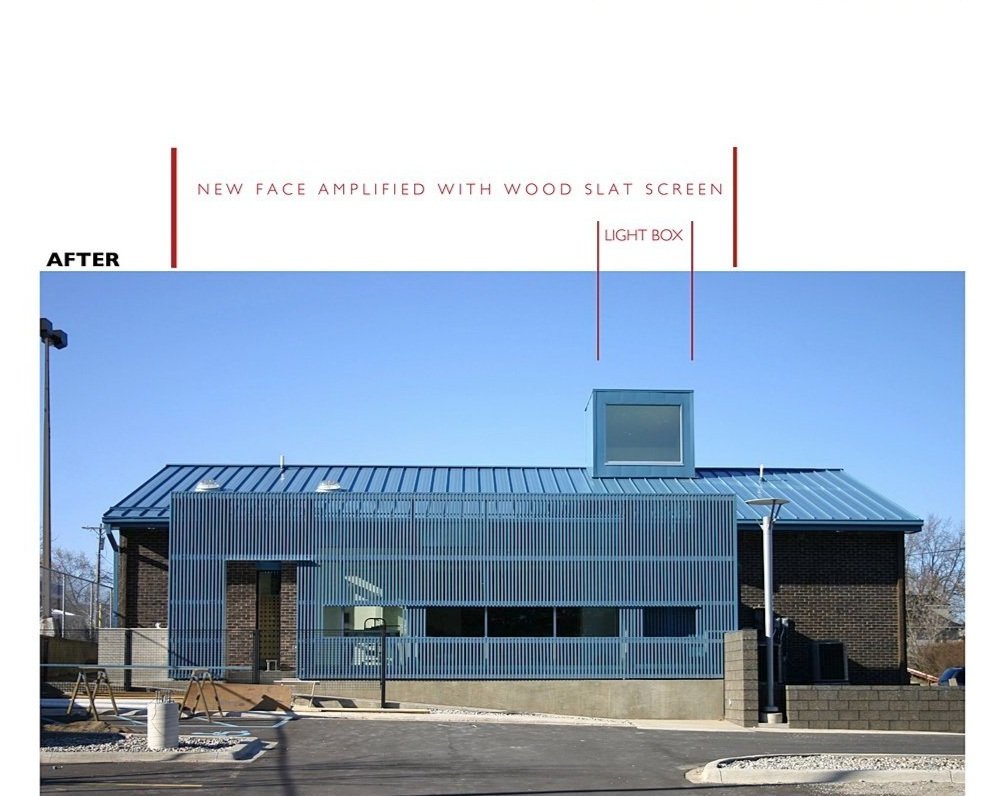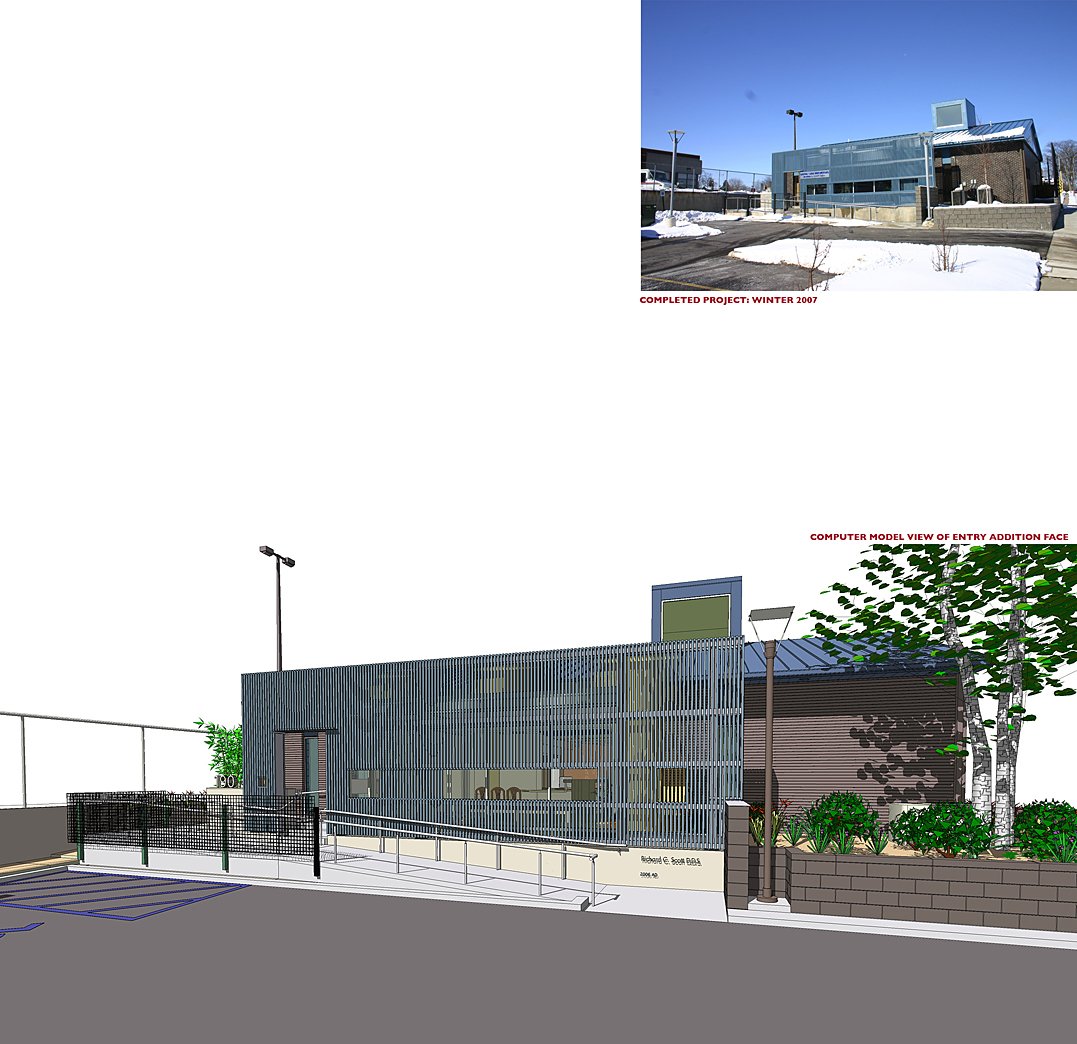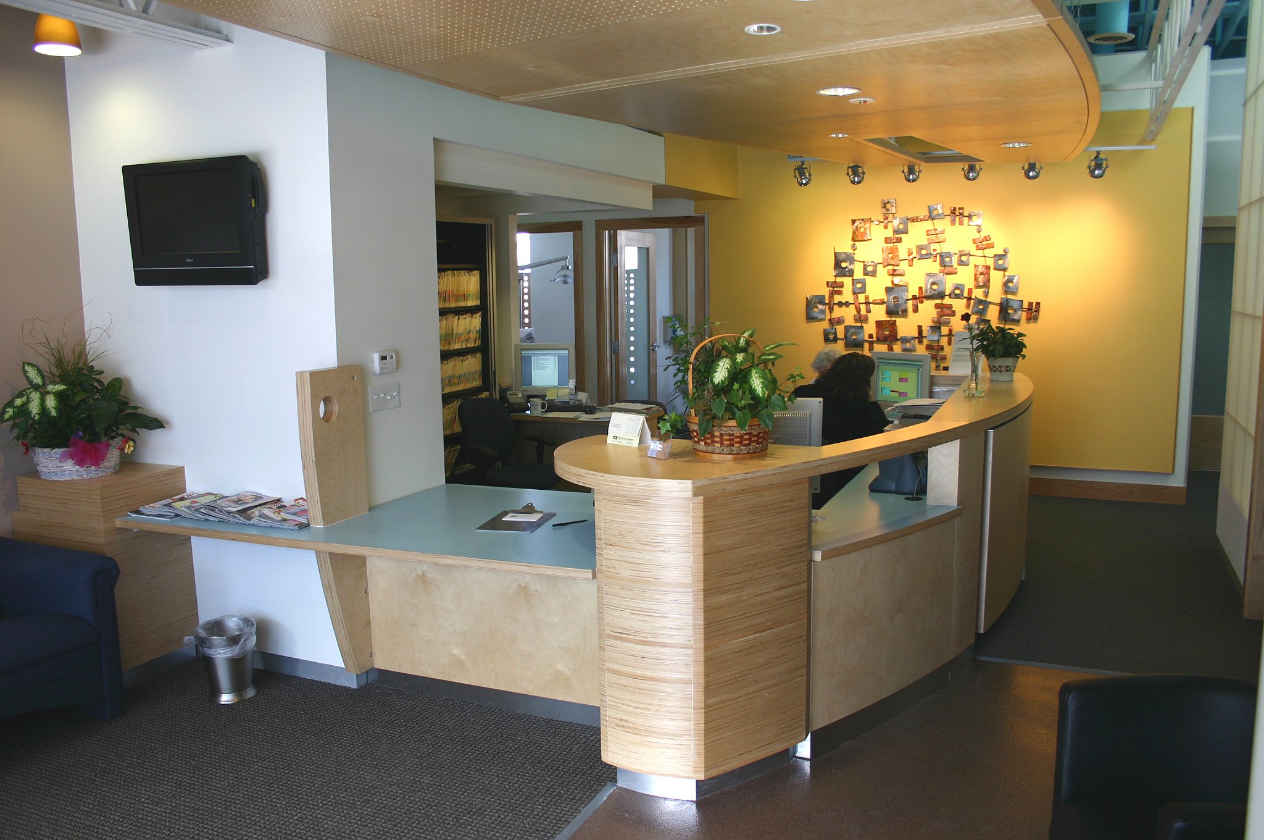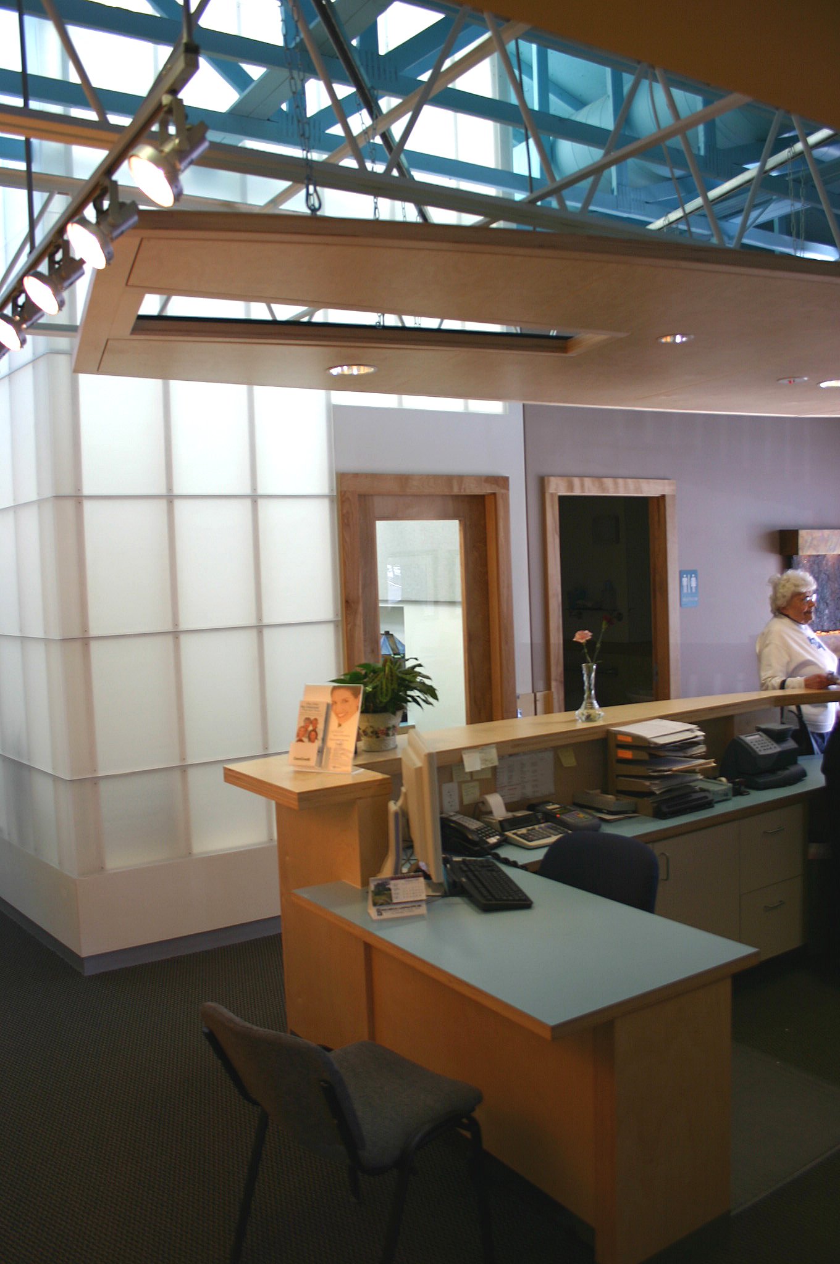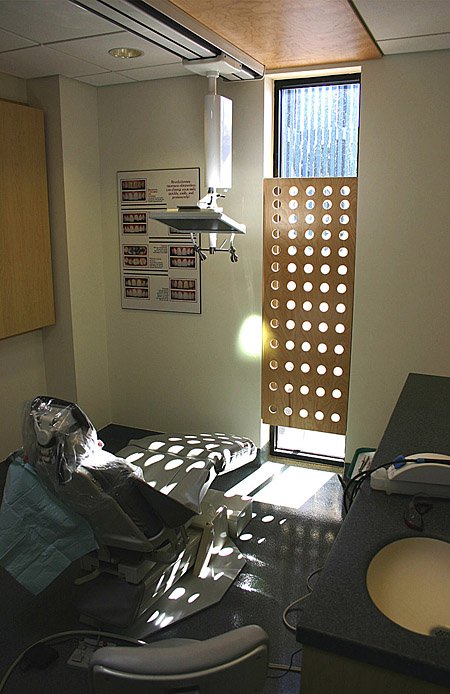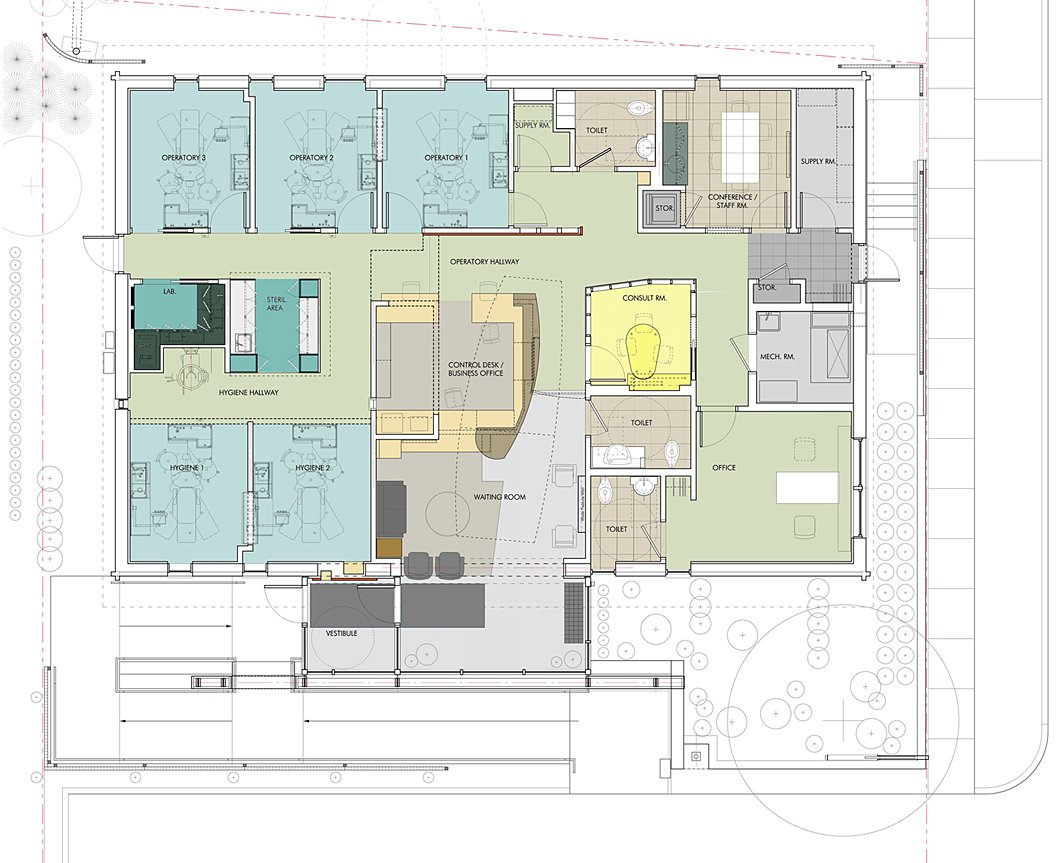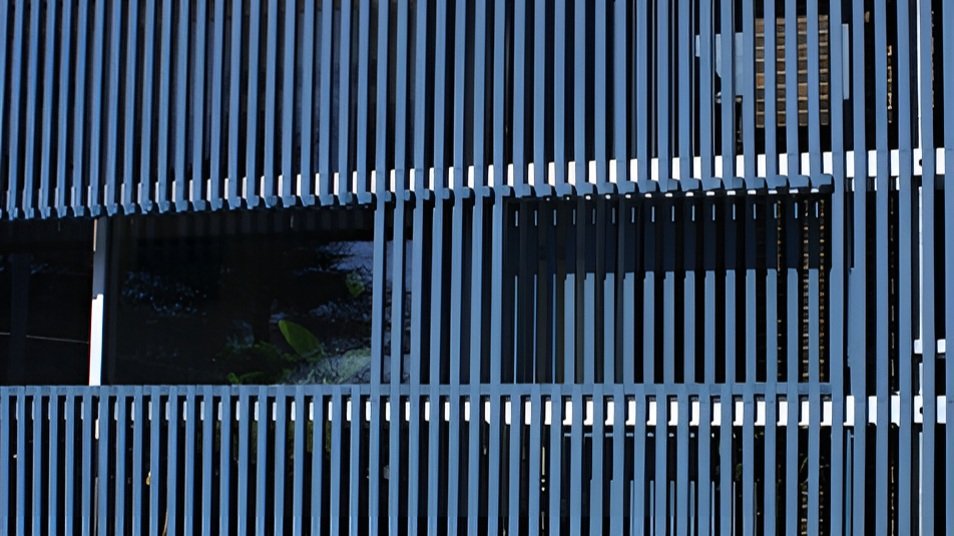
Dentalium
Society of American Registered Architects, Design Award, 2008
‘Dentalium’ is a renovation of a 2,400sf existing single story structure with a 200sf new entry volume addition for a dental office. Because the parking area determines the primary entry, our proposal considers the opportunity to extend the experience of the building even before one enters the front door. A new approach ramp, exceeding barrier-free guidelines, offers a path for bodies to move forward and slightly upward towards the entry through and against the wood screen wall. This design strategy finds its place within the skins of metal, wood, and plexi-glass both concealing and revealing the existing conditions.
